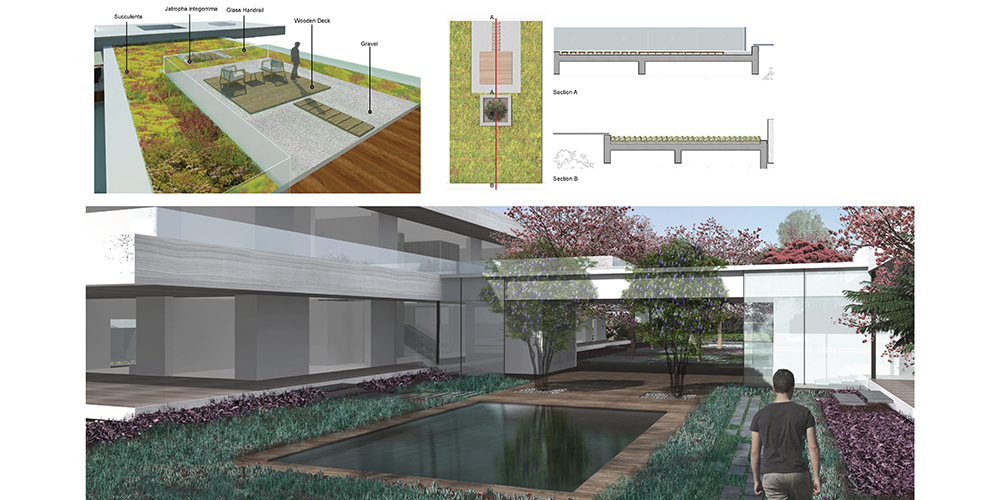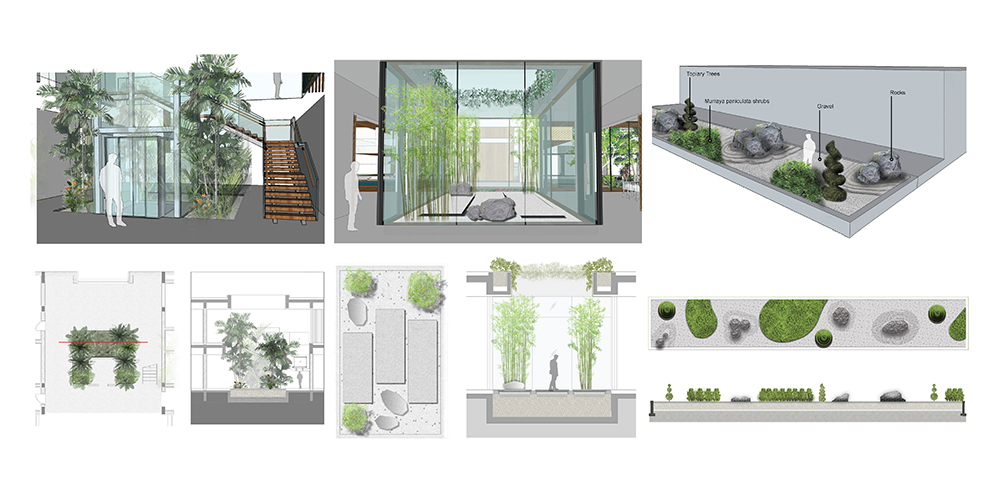Date: 2016
Client: Private
Area: 9000 m2
Status: Completed
Collaboration: Ibda Design
Our approach promotes the use of local - as well as drought tolerant - plants. The site is divided into two main entities: the Main Villa and the Majliss Plots. A peripheral buffer garden, mainly planted with native / local trees, blurs the limit of the site and connects the two plots together. Palm trees, shade trees, large shrubs, and grasses are part of the plant selection for this area. An ecotone area planted with drought tolerant plants, some flowering trees, and shrubs create a second layer that wraps around the site. The treatment of the tiling and water features is done with a concern for pattern and simplicity. Water features are large mirrors, and tiled areas are framed within gravel. The whole areas reads like a geometric pattern.
The Main Villa Garden is designed is tight relation with the activities indoor. A lush patio is located between the two building blocks, it is the area of the site that will require the most maintenance, what we refer to as the ‘garden’. This area is covered with lawn and spectacular flowering trees. The Majliss is mainly within the ecotone zone. It is inspired by the UAE native landscape. It is thought as an escape into the desert-like landscape. Sand dunes and mounds structure the space. A winding path wanders through the site and allows to reach a hidden seating area. Closer to the Majliss, another seating area is immersed within an area planted with grasses.

