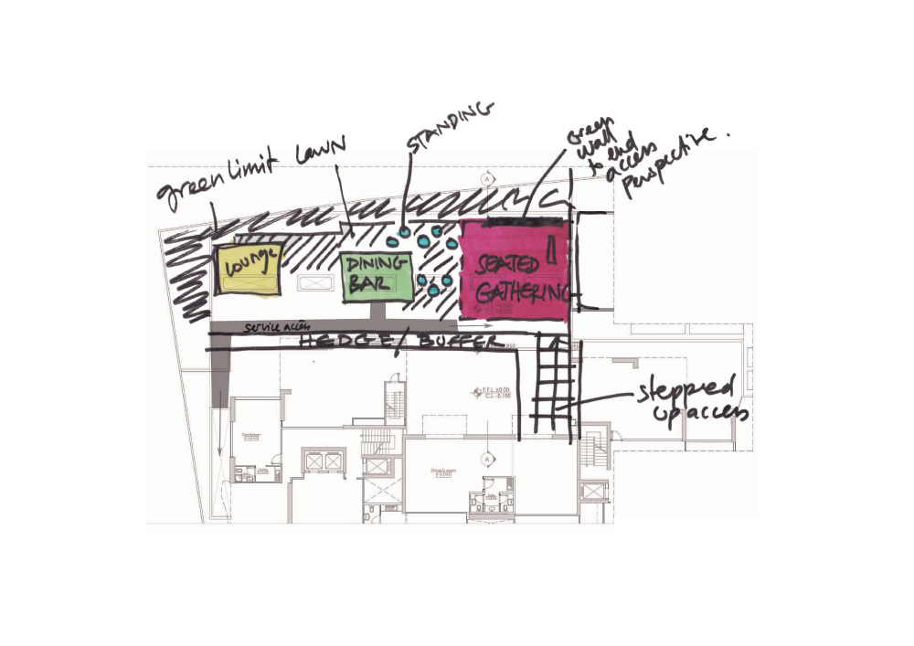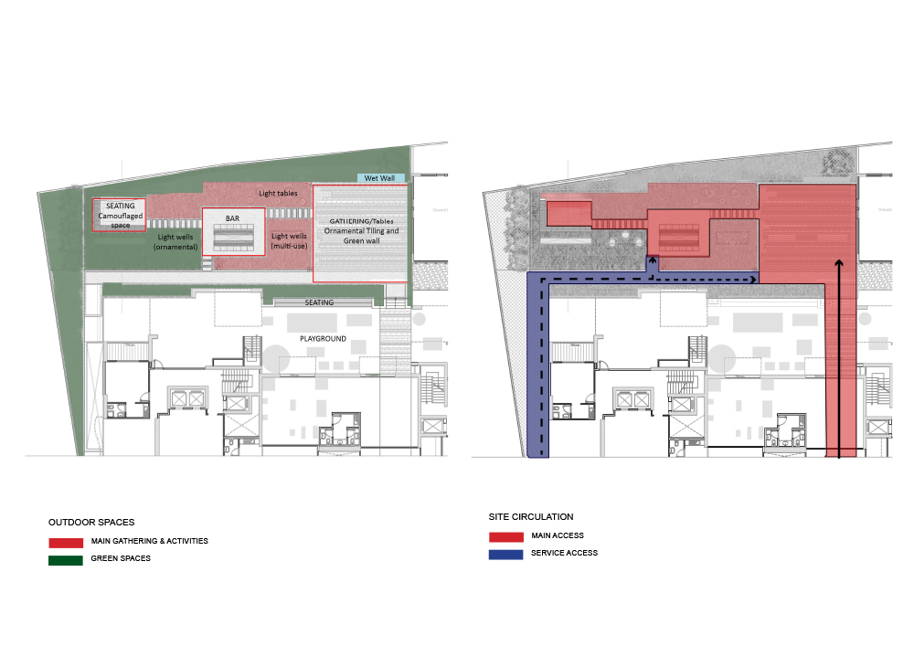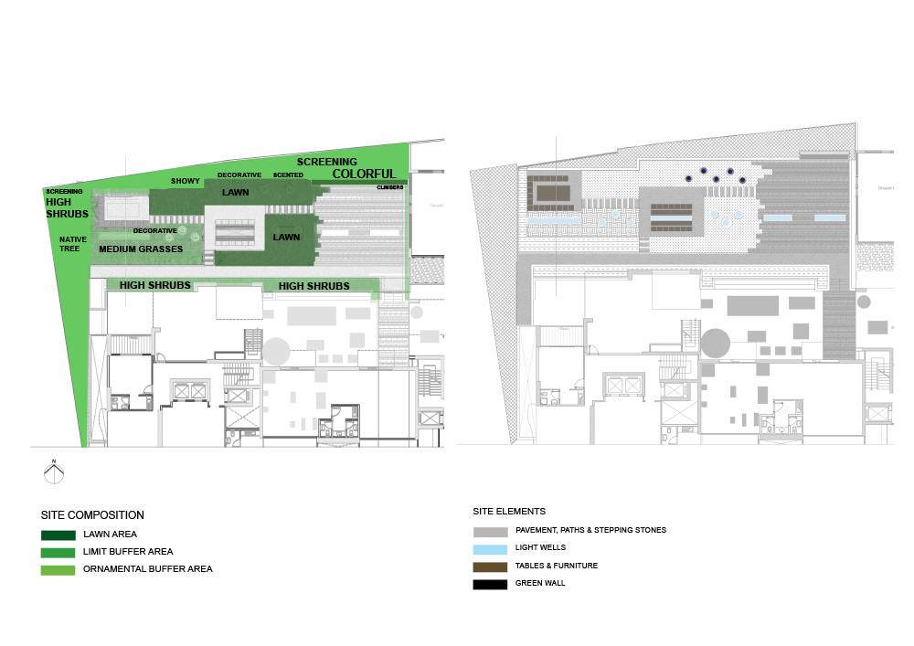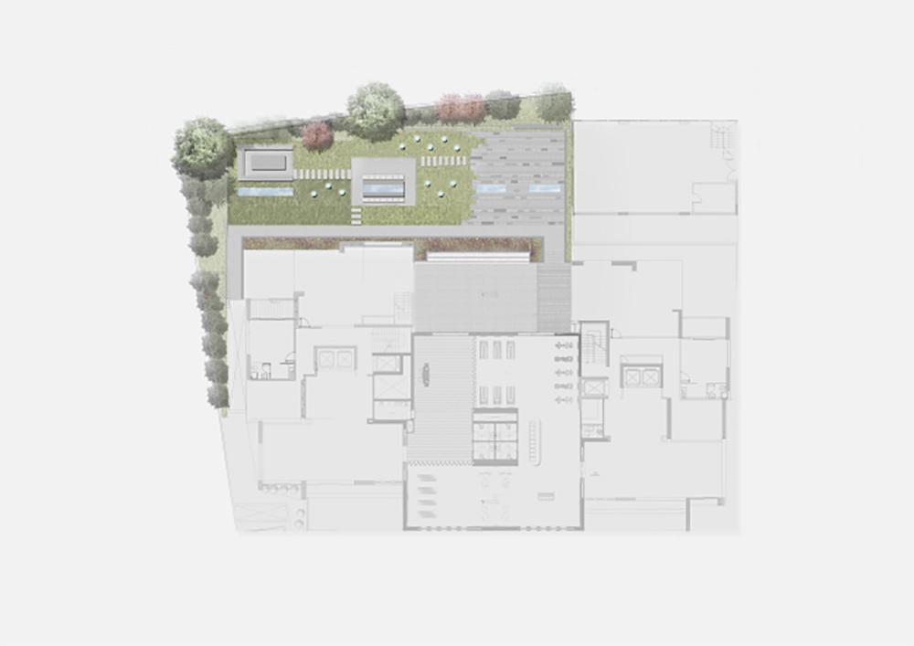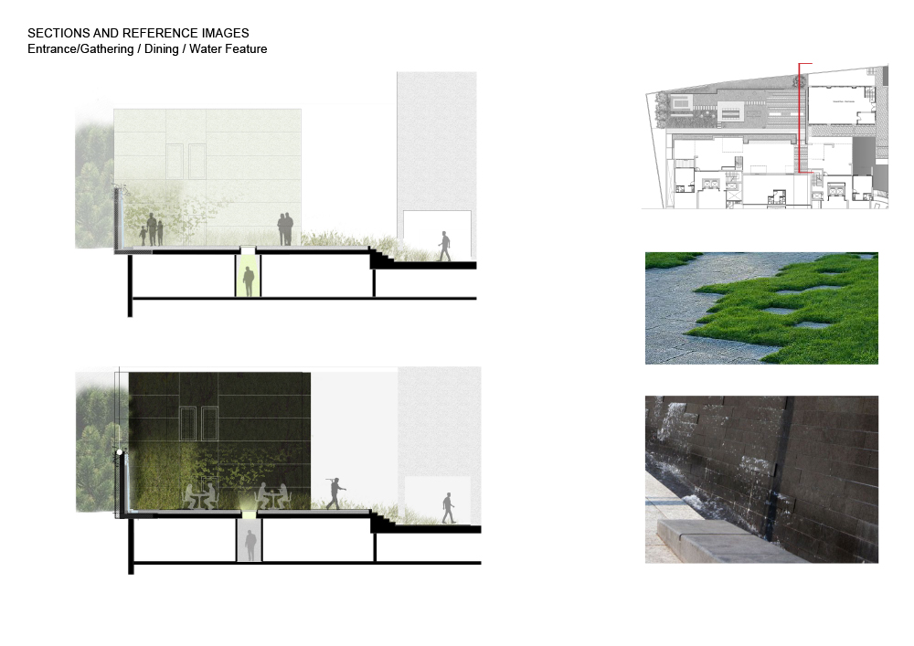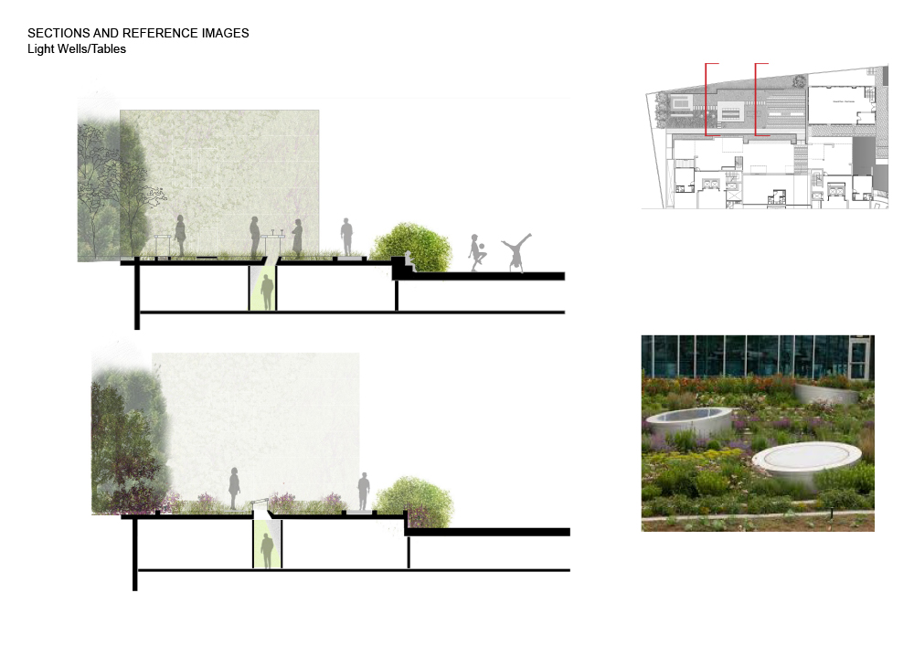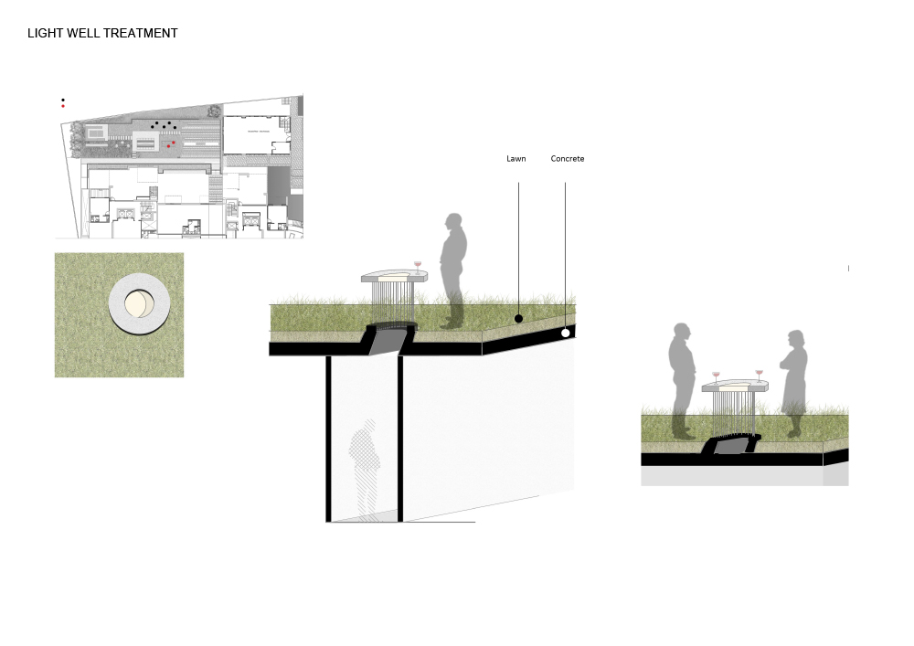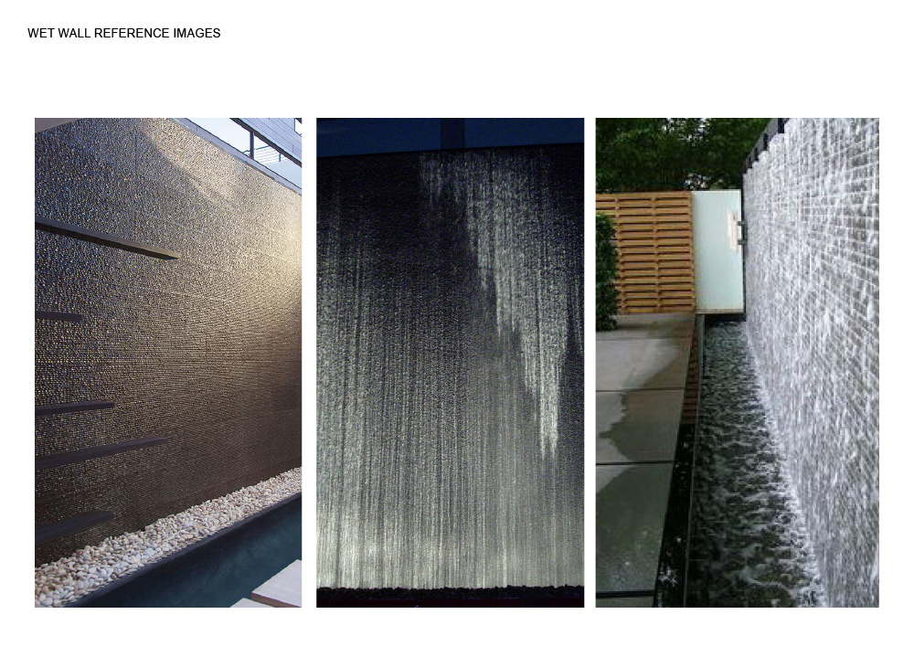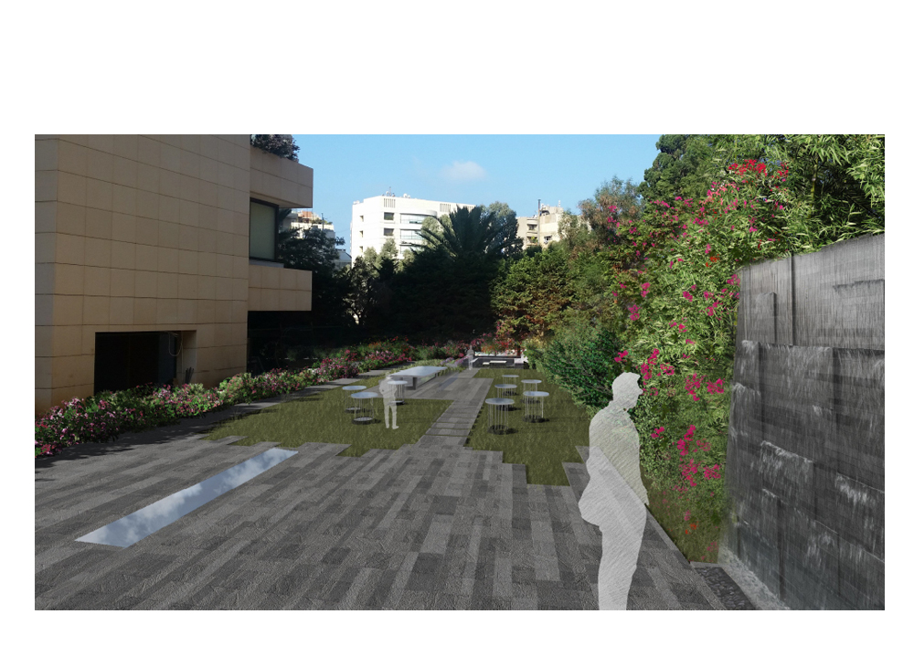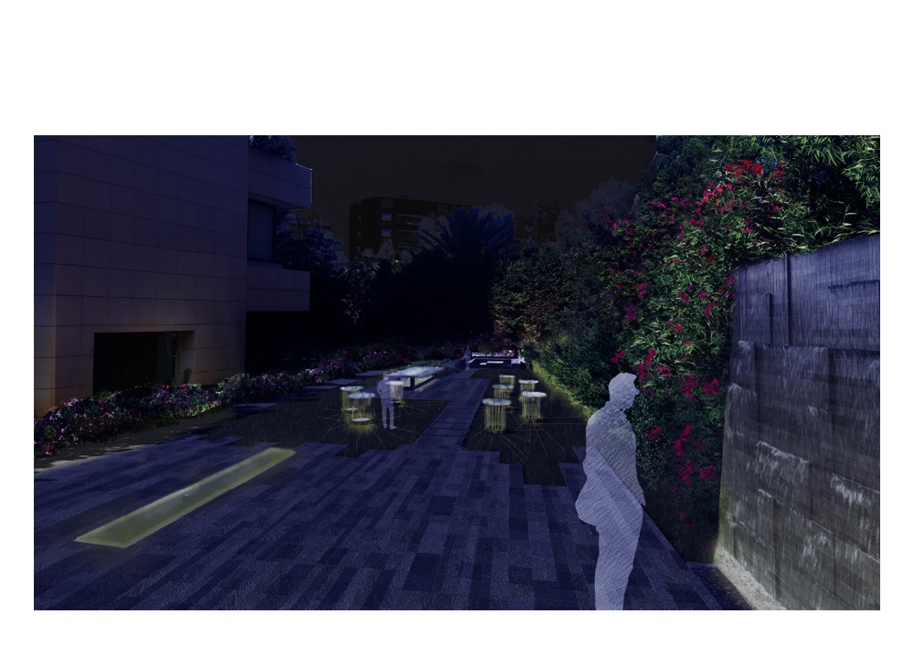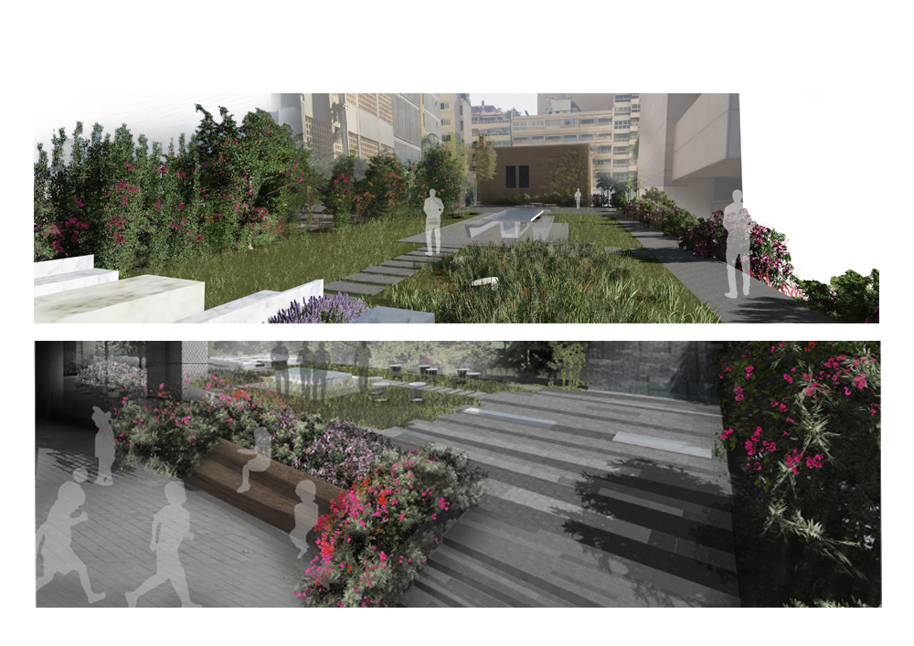Date: 2016
Client: Private
Area: 380 m2
Status: On going
Fully encrusted by buildings, the site is perceived as an urban courtyard open to the sky. Resting on a slab, it is punctuated by a series of light wells that filter sunlight to the basement. The introverted character of the site and the presence of the light wells orients our design. These constraints are turned into design assets: the site becomes a lush green residential garden and the light wells are transformed into seating areas and banquet tables. Our landscape proposal considers a main circulation path for visitors and users as well as a secondary circulation path for staff and catering. The main spaces consist of a basalt tiled gathering area, a dining area, and a seating area within a wild flower and grass garden. The site is buffered within a hedge of cypress and olive trees that separate all inner activities from the surrounding neighborhood.
