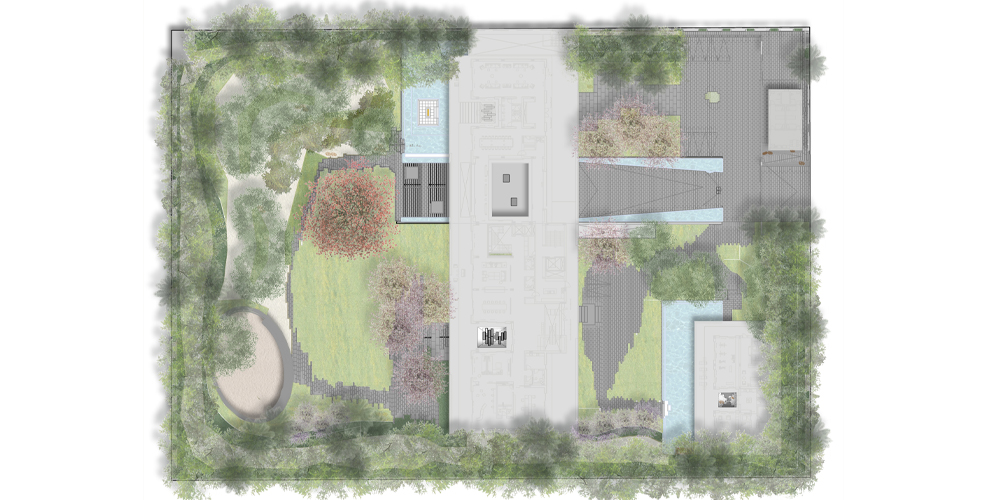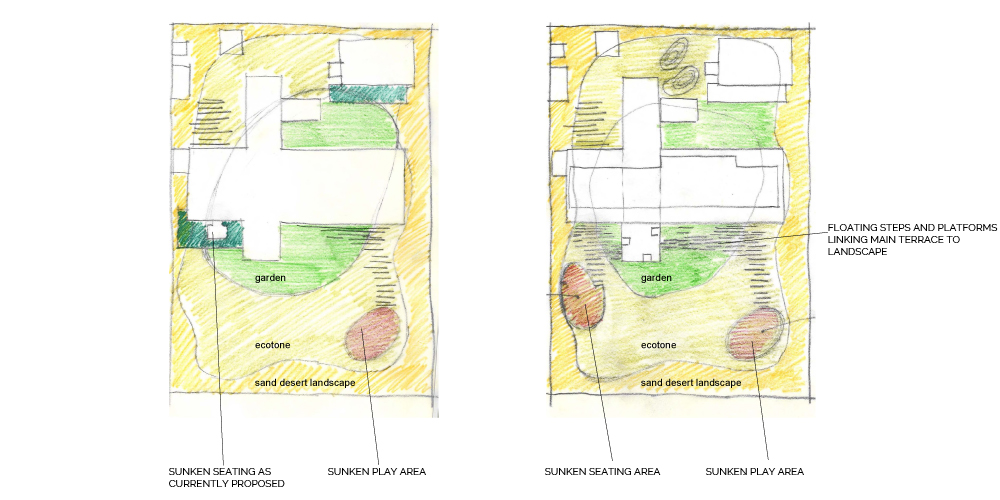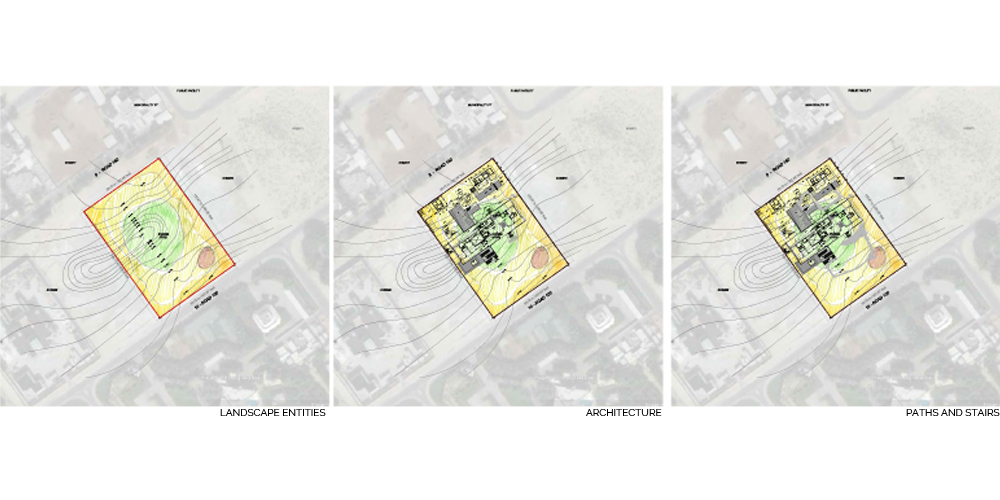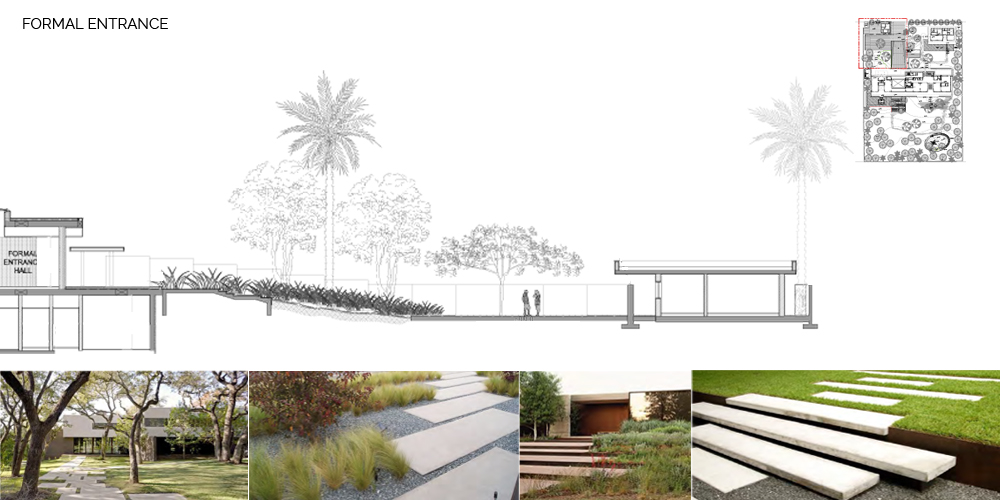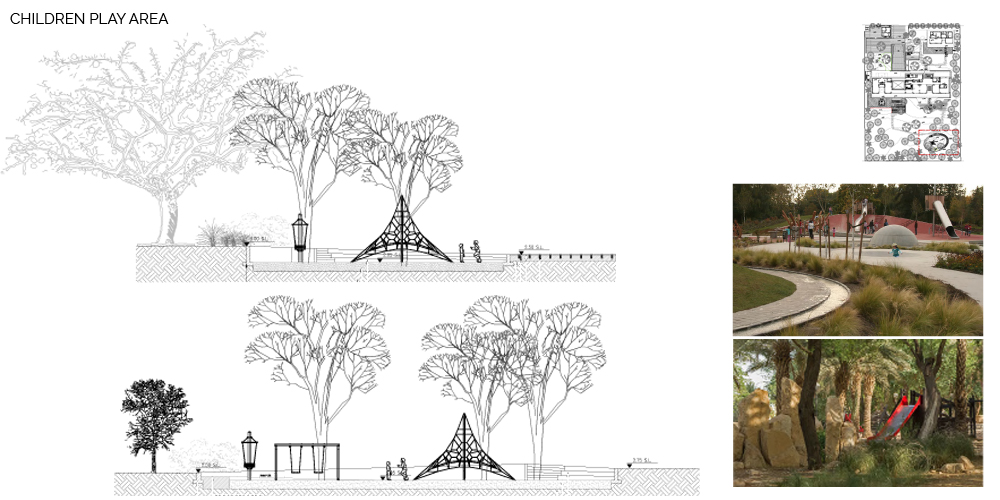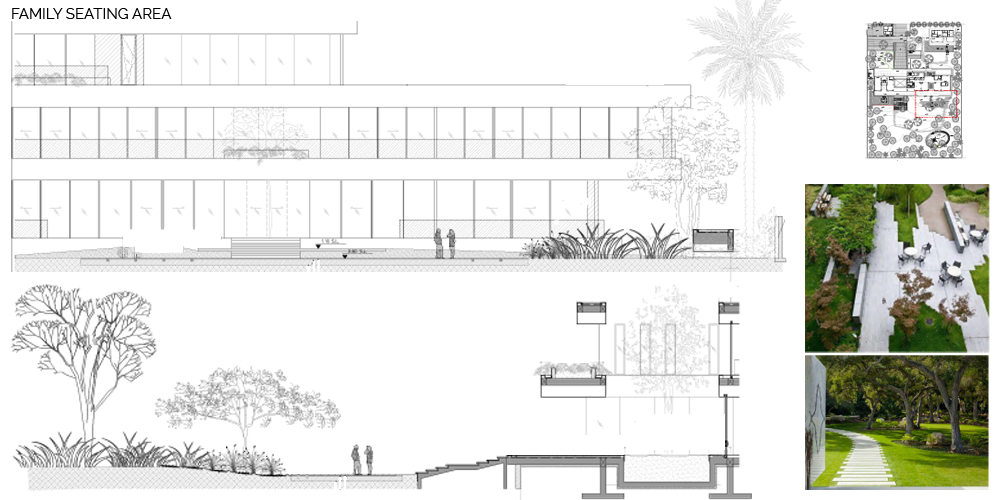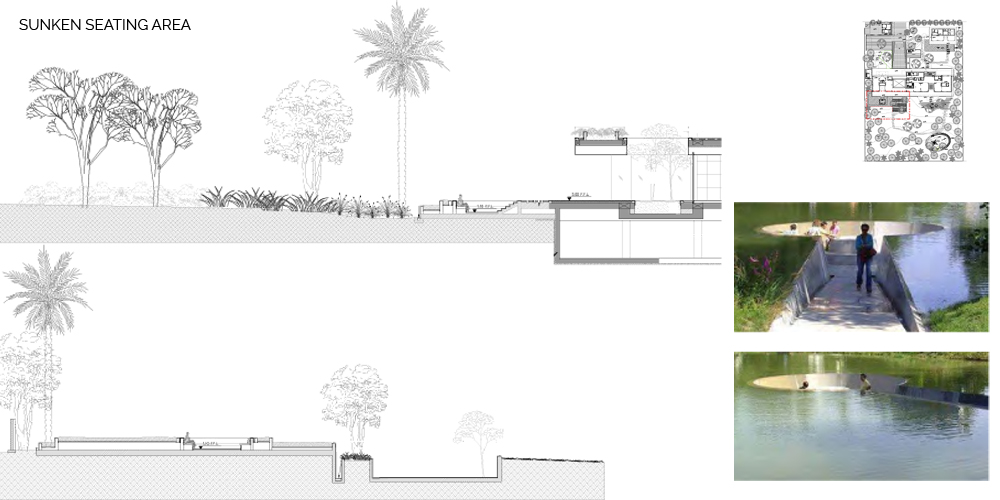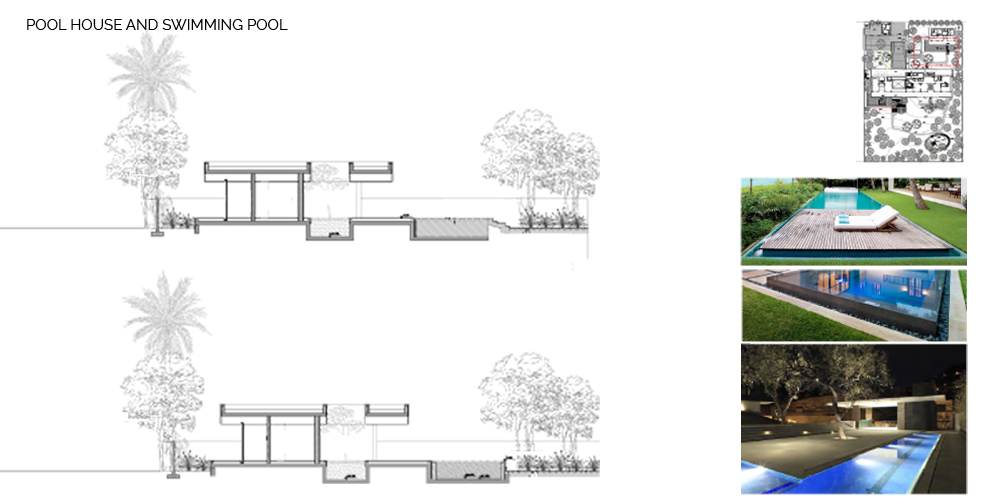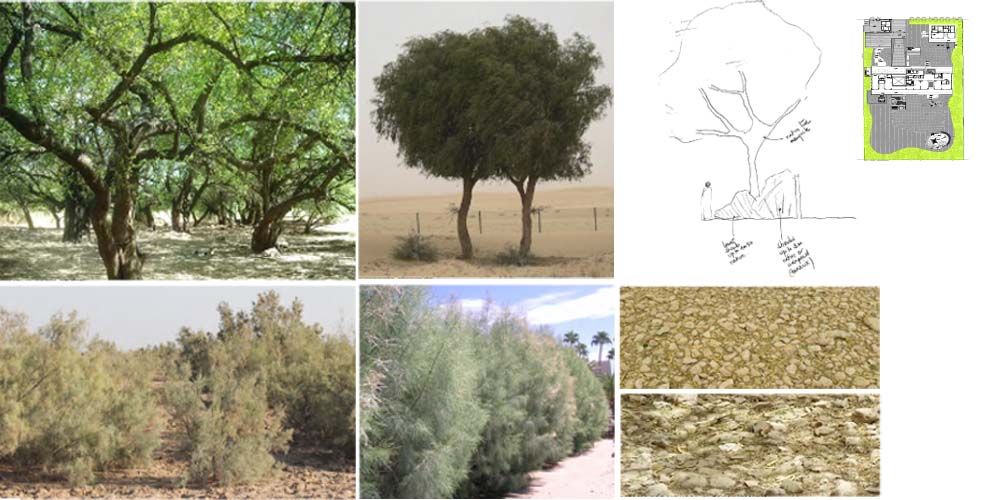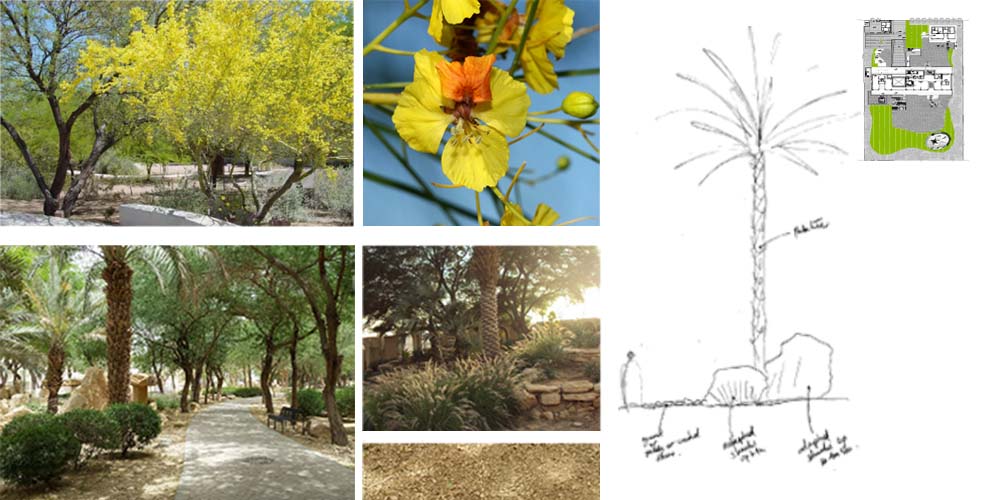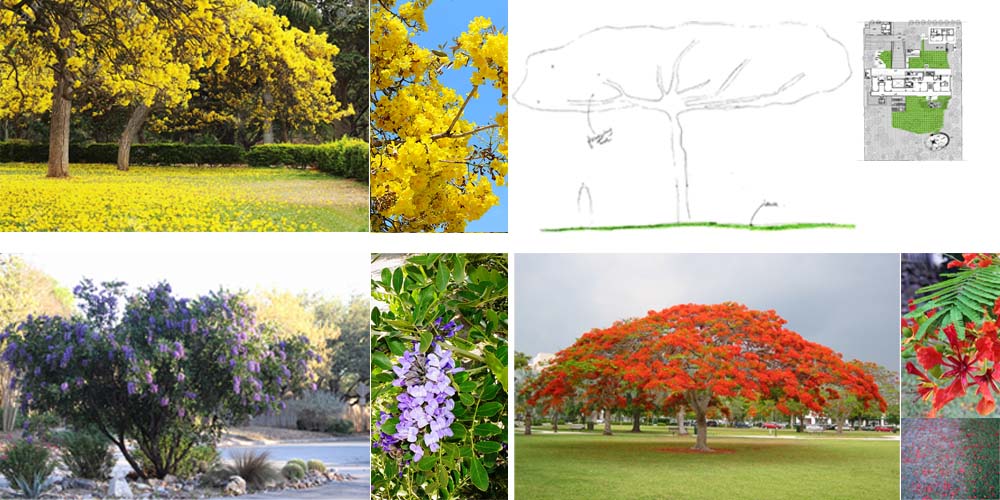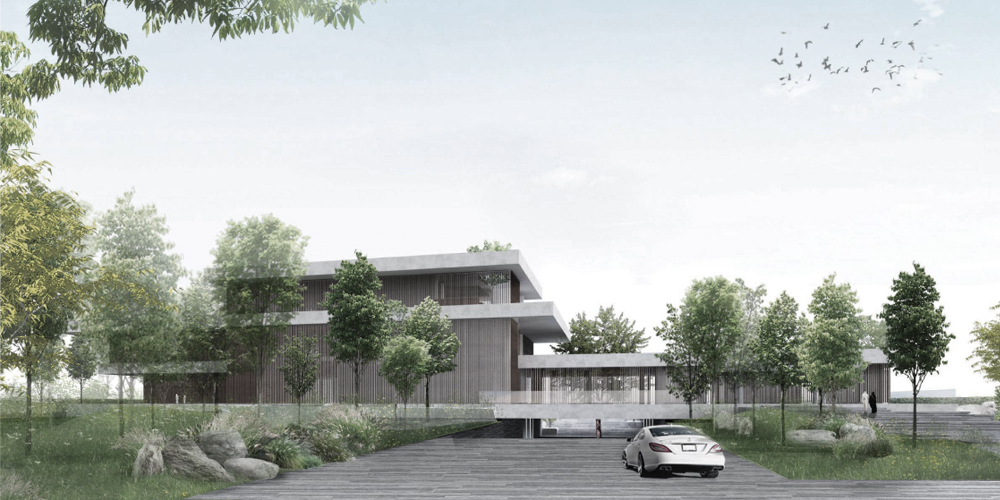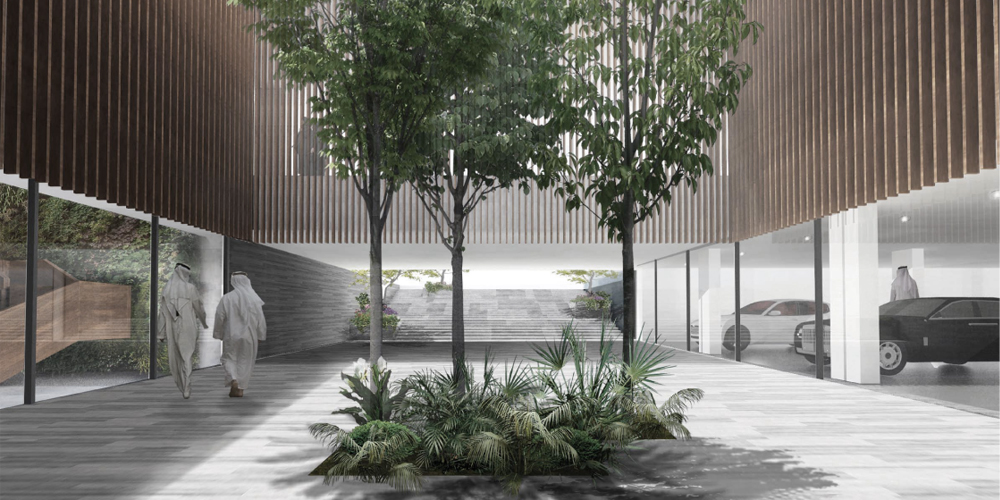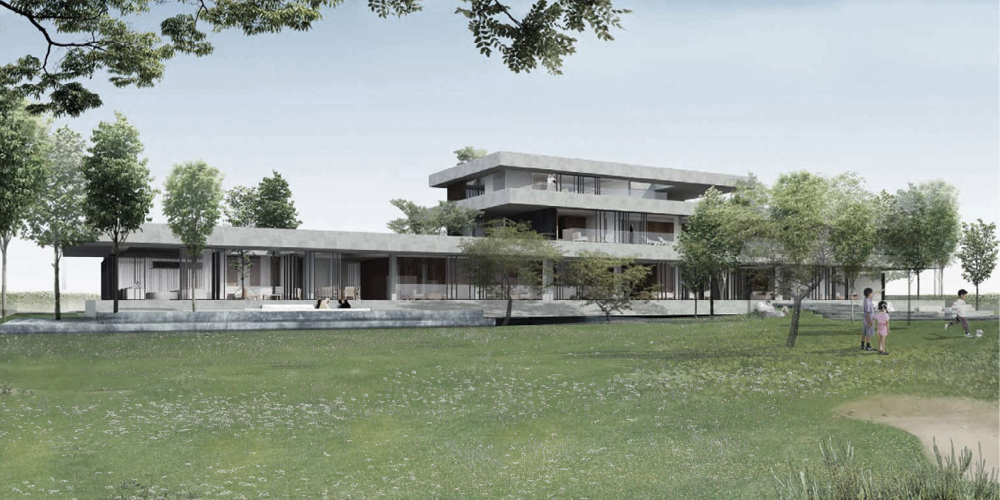Date: 2015
Client: Private
Area: 9500 m2
Status: Completed
Collaboration: Ibda Design, Mohamad Al Zein
The site seems to have been a rain water catchment area, between 2000 and 2012, there seems to have been the start of a rich plant community with different layers of vegetation. This would be explained by the topography of the site with a sunken area at the center. We think this is an interesting starting point. The center of the site is the area with the highest level of moisture, and the site gets drier as we move towards the edges. This specificity of the site is the starting point to our landscape proposal. The proposed landscape plan includes a differentiation in the landscape entities. This translates in the implementation of three distinct zones starting with the peripheral area which presents a ‘sand desert landscape’, the ecotone which is a transitional area, and the ‘garden’, which is the highly maintained zone at the center/lowest point. The three proposed landscape typologies are also based on water consumption. The sand desert landscape requires no irrigation after establishment. The ecotone, transitional area, requires minimal to moderate irrigation, and the ‘garden’ requires high irrigation. The architecture is another layer of the site. It is laid on top of the topography with a minimum of cut and fill. Floating steps and platforms link the main terrace to the garden level. The fence is invisible behind a dense peripheral buffer zone composed by native species.
