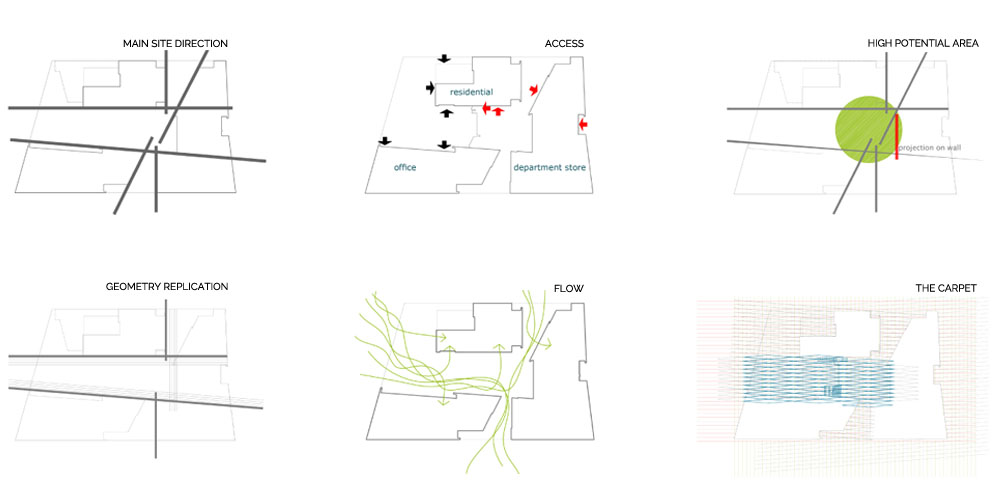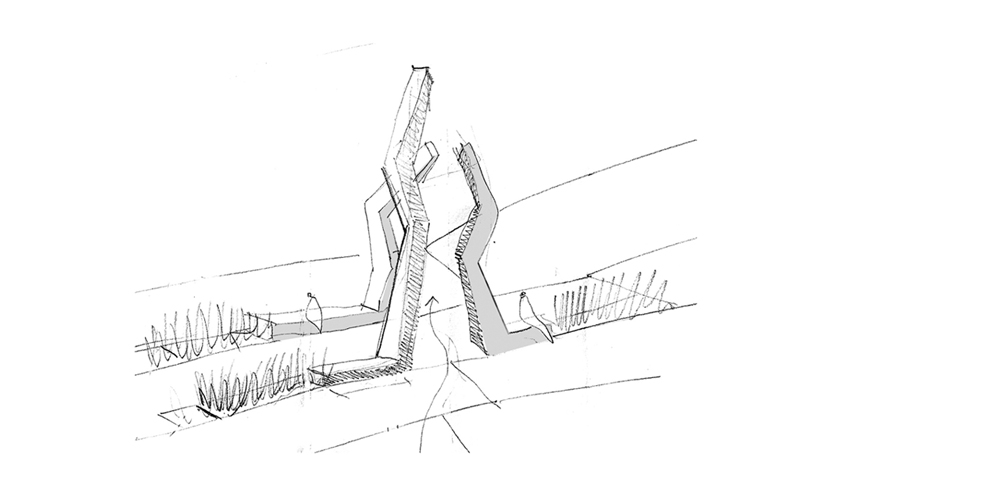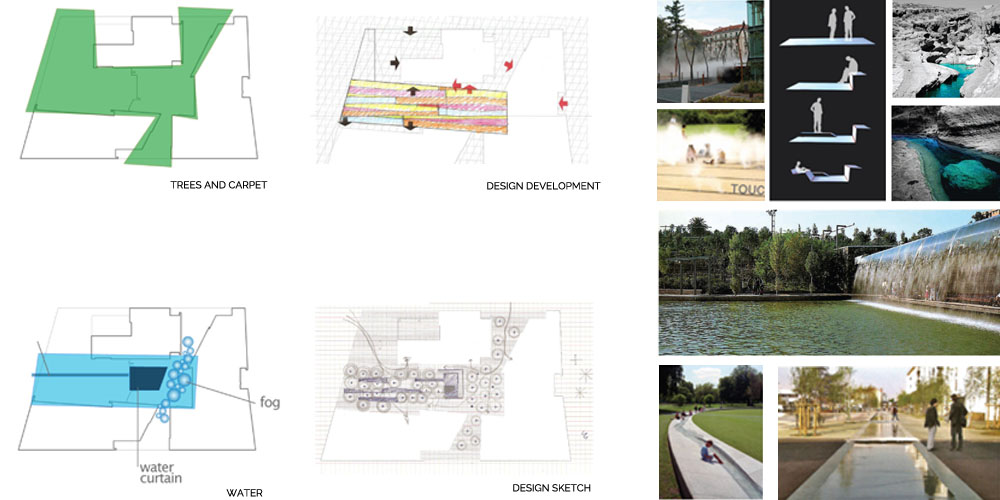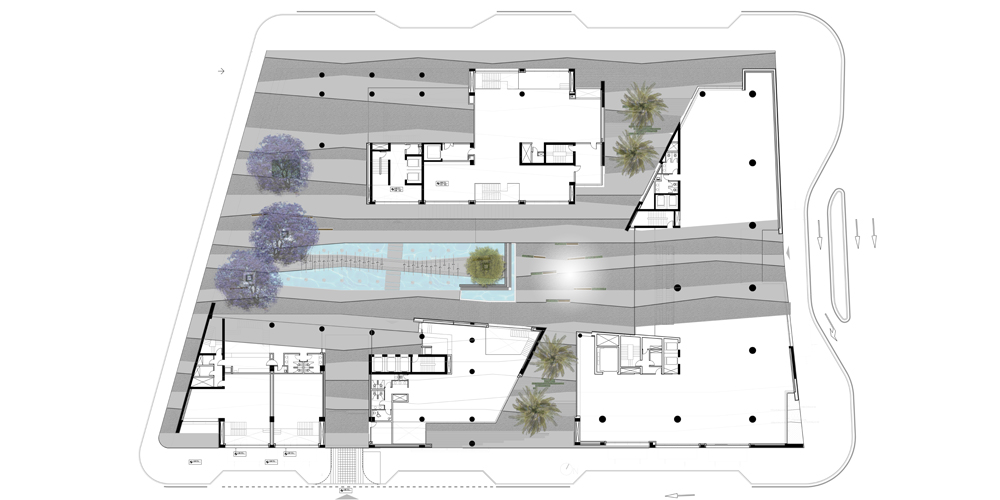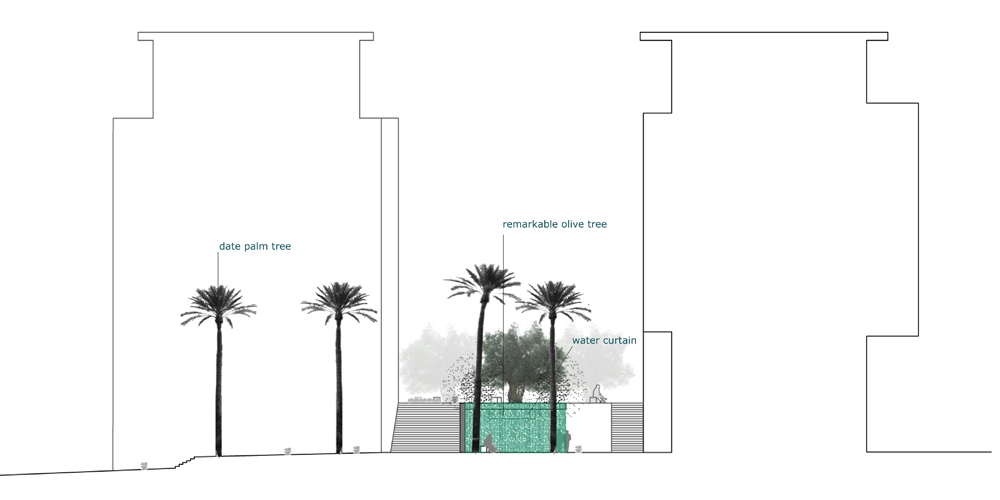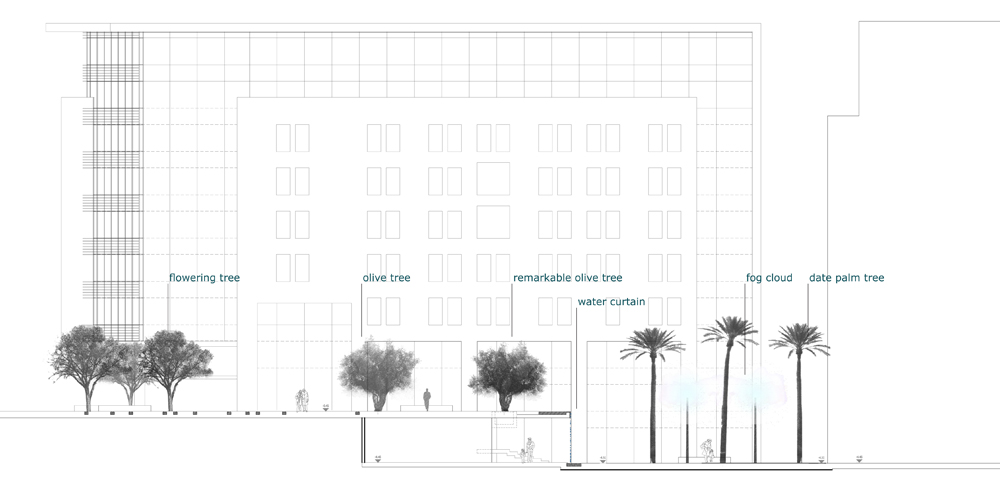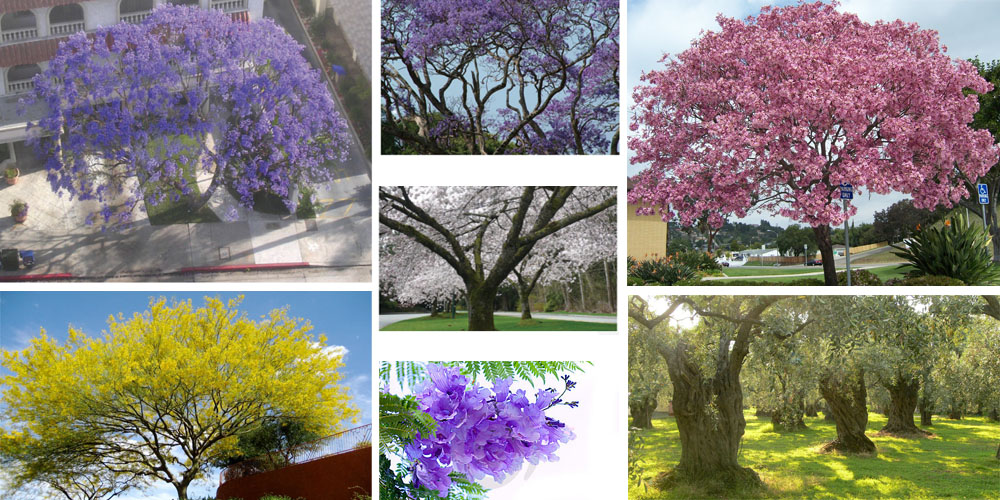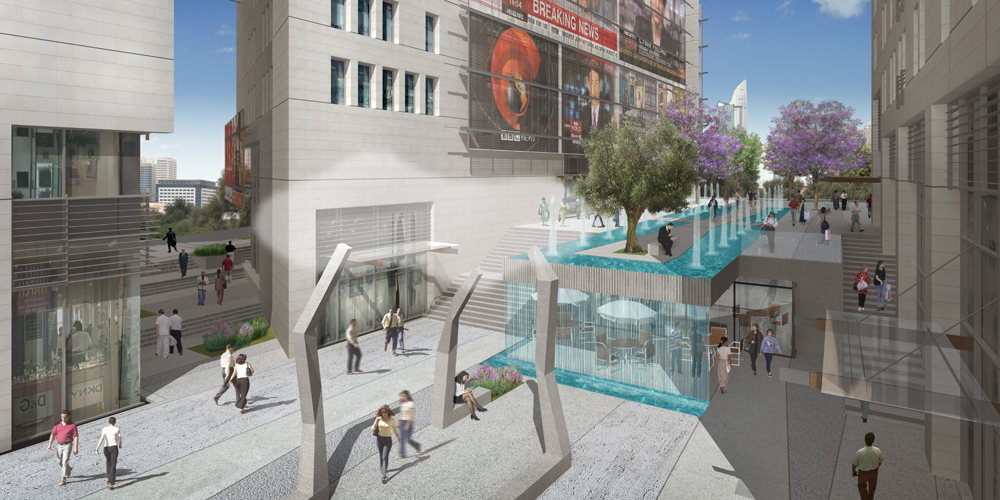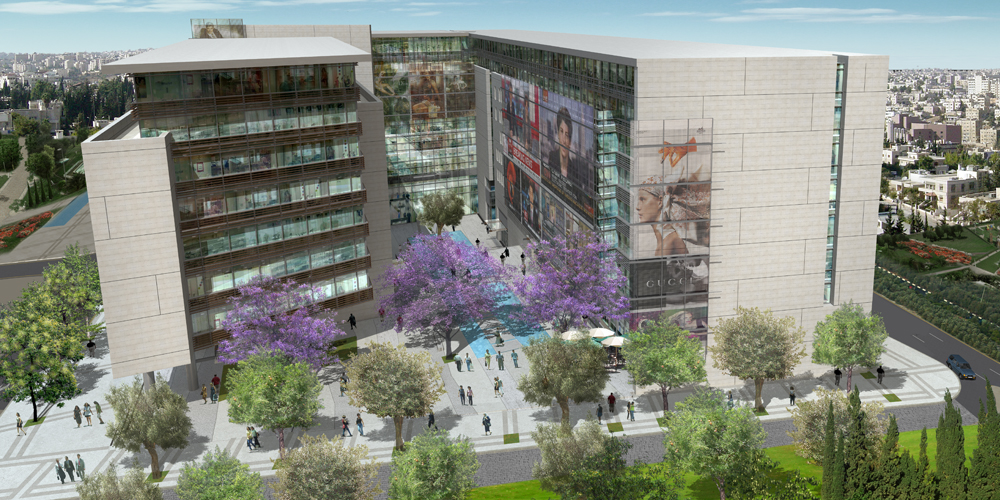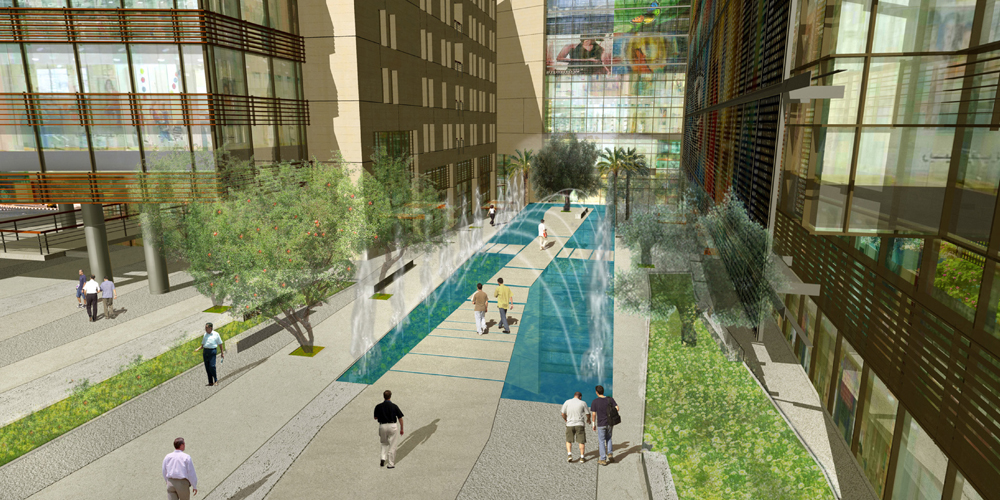Date: 2008
Client: Kattaneh Construction
Area: 2500 m2
Status: Study Submitted
Collaboration: Symbiosis Architects
An interpretation of an urban oasis: a haven, a fertile tract in a desert (where the water table approaches the surface). In the arid and densely urbanized Amman, the Avenue landscape proposal becomes an intuitive response to the context. Vegetation and Water in their different forms participate in the creation of this haven. The sound and coolness of water, the shade of the trees, the mist cloud, and the simplicity of the paving induce a sense of plenitude. Located in the Abdali project, the site is composed of a central outdoor space surrounded by a residential building, an office building, and a department store. The site is divided in two levels that have a difference of four meters; however it is treated as one entity. The existing geometry of the buildings composes the outdoor space. The replication of their main directions creates the 'weave': an entity that wraps around or holds the buildings and forms the central outdoor space. The weave folds to become urban furniture, light fixtures, and mist producing sculptures. It changes into different forms of water bodies such as the pool and the water curtain.
